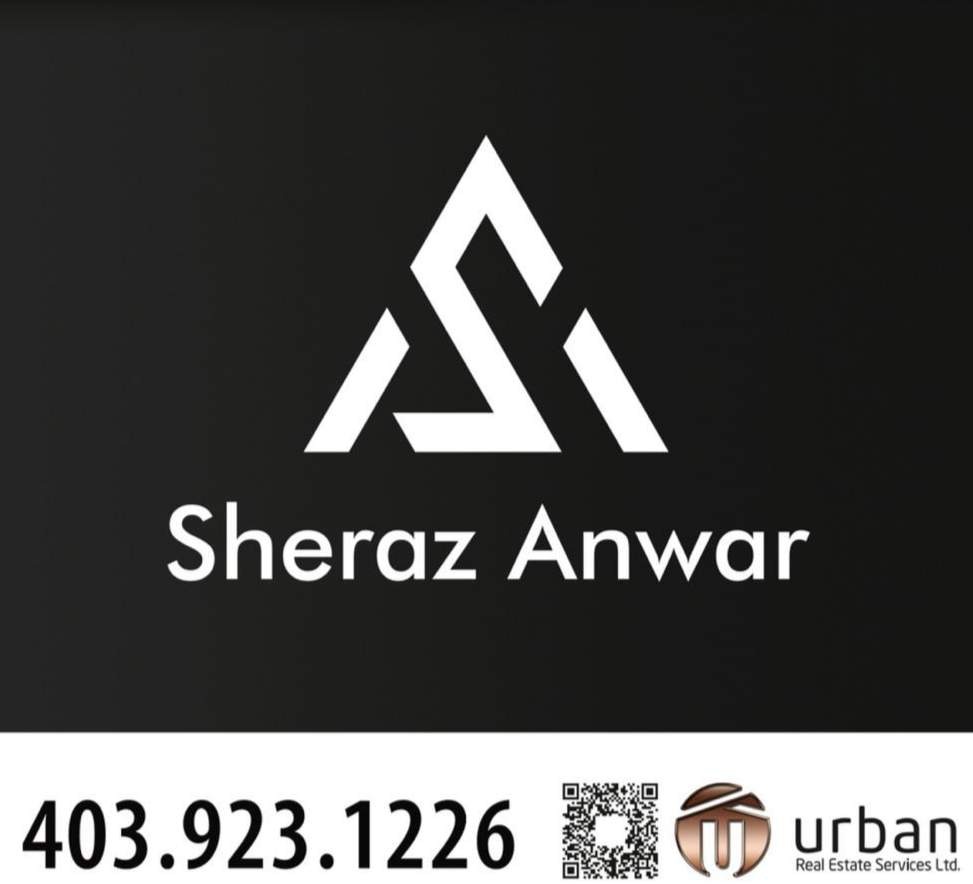Your Trusted Partner in Real Estate. Contact me at 403-923-1226 for all your property needs.
-
217 coopers Grove SW in Airdrie: Coopers Crossing Detached for sale : MLS®# A2267001
217 coopers Grove SW Coopers Crossing Airdrie T2B 0G4 OPEN HOUSE: Feb 07, 202601:00 PM - 04:00 PM MSTOpen House on Saturday, February 7, 2026 1:00PM - 4:00PM$715,000Residential- Status:
- Active
- MLS® Num:
- A2267001
- Bedrooms:
- 5
- Bathrooms:
- 4
- Floor Area:
- 2,312 sq. ft.215 m2
Exceptional 5-Bedroom Home with Fully Finished (Illegal) Basement Suite in Coopers Crossing Welcome to this beautifully maintained 2 Storey home offering over 3,000 sq. ft. of elegant living space on a spacious 5,575 sq. ft. lot in the highly sought-after community of Coopers Crossing. Designed for comfort, style, and functionality, this property is perfect for families seeking quality craftsmanship and a modern open-concept layout. The main floor features a bright and welcoming great room with a corner gas fireplace, seamlessly connected to a gourmet kitchen complete with stainless steel appliances, laminate countertops, a large central island, and a walk-through pantry. A dining nook, main-floor laundry, and powder room add to the home’s everyday convenience. Upstairs, discover three generous bedrooms, including a primary suite with a walk-in closet and spa-inspired ensuite bathroom. A spacious bonus room offers versatility for a home office, media room, or play area. Two additional full bathrooms provide comfort and convenience for the entire family. The fully finished (illegal) basement suite includes two bedrooms, a kitchen, living area, and bathroom—ideal for extended family, guests, or potential rental use. Enjoy outdoor living in the fully fenced backyard, featuring a deck perfect for relaxing or entertaining. Located in the prestigious Coopers Crossing community, this home is close to schools, parks, gas stations, 7-Eleven, and all essential amenities. This property offers an exceptional combination of design, functionality, and location — a must-see opportunity for discerning buyers. More detailsListed by URBAN-REALTY.ca- SHERAZ ANWAR
- URBAN-REALTY.CA
- 1 (403) 9231226
- Contact by Email
-
1101 881 Sage Valley Boulevard NW in Calgary: Sage Hill Row/Townhouse for sale : MLS®# A2281944
1101 881 Sage Valley Boulevard NW Sage Hill Calgary T3R 0R2 OPEN HOUSE: Feb 07, 202601:00 PM - 04:00 PM MSTOpen House on Saturday, February 7, 2026 1:00PM - 4:00PMOPEN HOUSE: Feb 08, 202601:00 PM - 04:00 PM MSTOpen House on Sunday, February 8, 2026 1:00PM - 4:00PM$450,888Residential- Status:
- Active
- MLS® Num:
- A2281944
- Bedrooms:
- 3
- Bathrooms:
- 3
- Floor Area:
- 1,251 sq. ft.116 m2
Sun drenched end unit townhome! Front garage with single private driveway, 2 storey home! This cozy & family friendly layout offers 3 full bedrooms upstairs with 2 full bathrooms, plus an additional powder room on the ground floor. Below ground is a full unfinished basement, waiting for you to add your personal touch, or use as extra storage! Walking distance to T & T, Sobeys, Planet Fitness, and so much more! More detailsListed by URBAN-REALTY.ca- SHERAZ ANWAR
- URBAN-REALTY.CA
- 1 (403) 9231226
- Contact by Email
Data was last updated February 3, 2026 at 12:05 AM (UTC)
Data is supplied by Pillar 9™ MLS® System. Pillar 9™ is the owner of the copyright in its MLS®System. Data is deemed reliable but is not guaranteed accurate by Pillar 9™.
The trademarks MLS®, Multiple Listing Service® and the associated logos are owned by The Canadian Real Estate Association (CREA) and identify the quality of services provided by real estate professionals who are members of CREA. Used under license.


Sheraz Anwar
URBAN-REALTY.ca
Quick Links
© 2026
Sheraz Anwar.
All rights reserved.
| Privacy Policy | Real Estate Websites by myRealPage